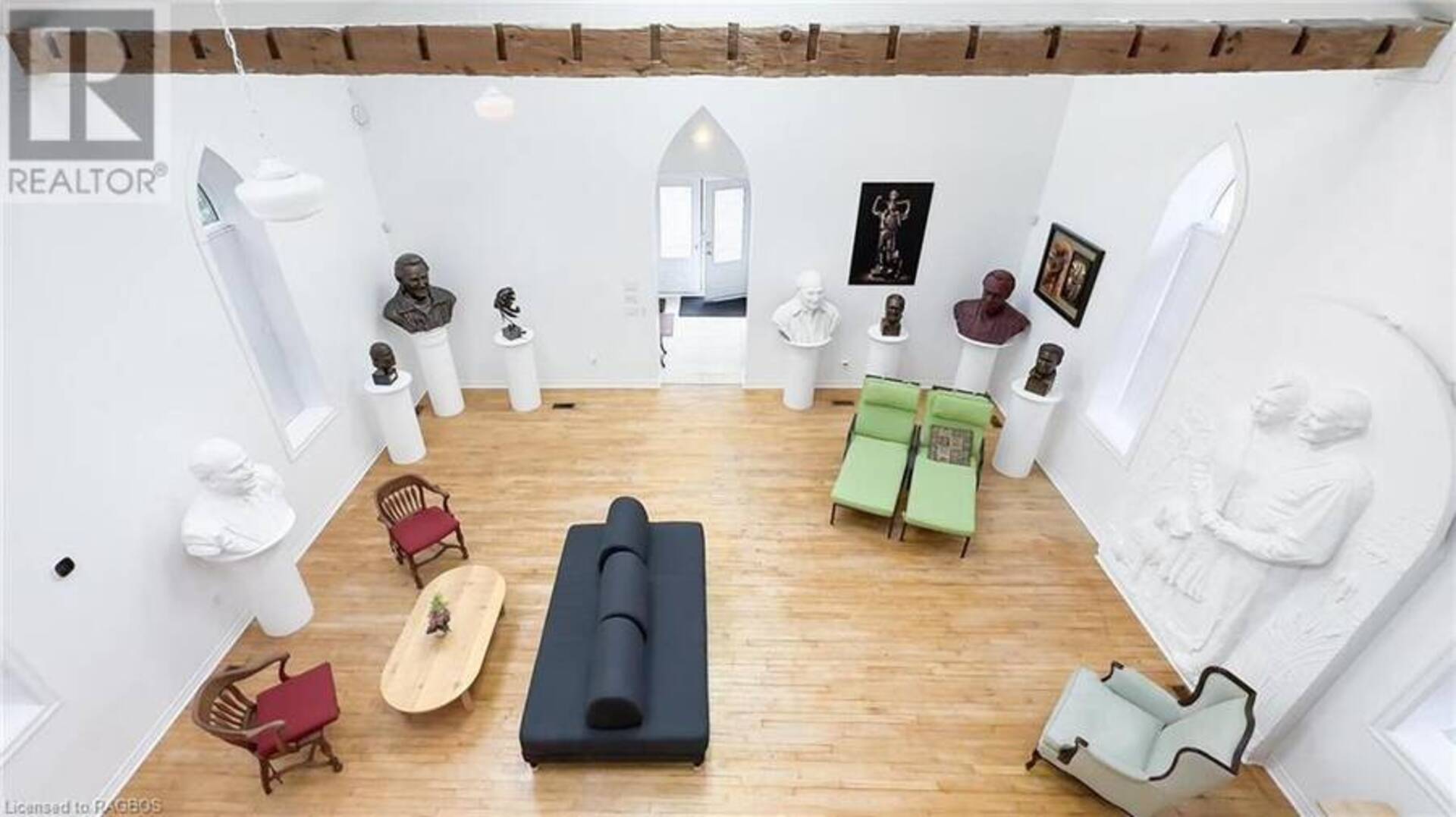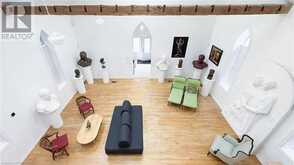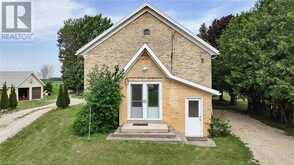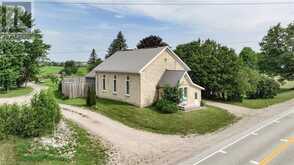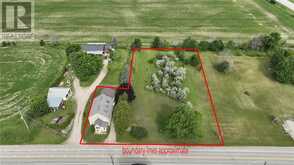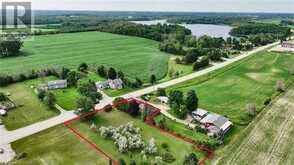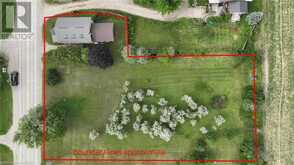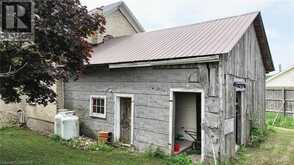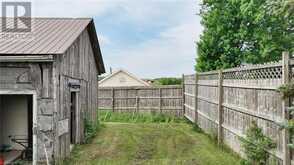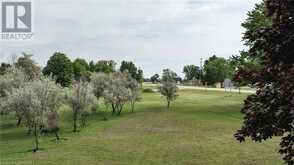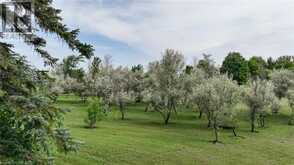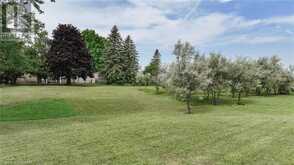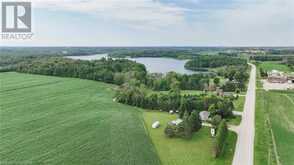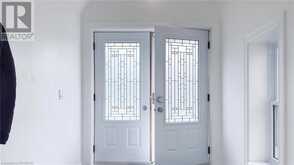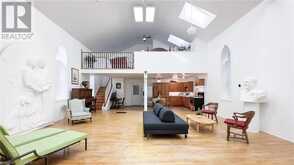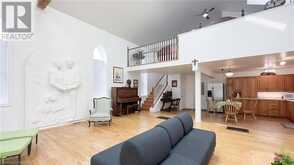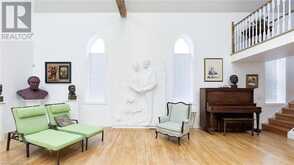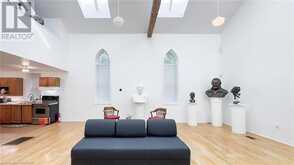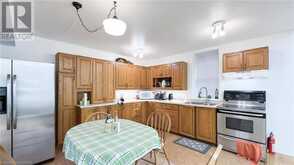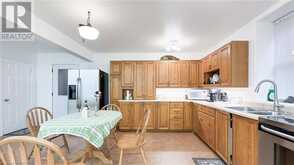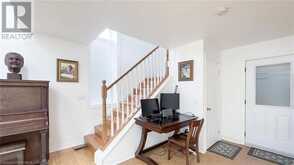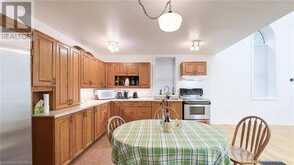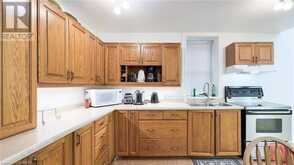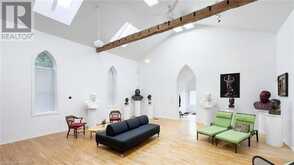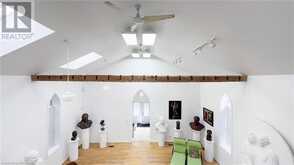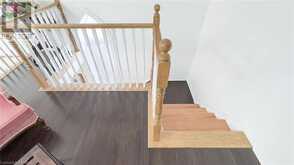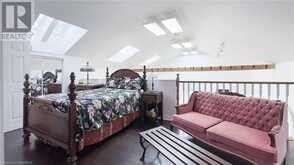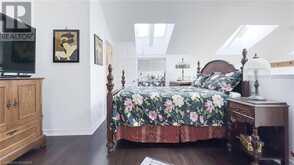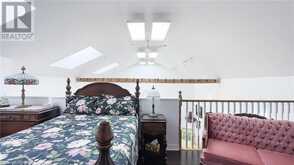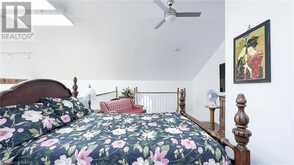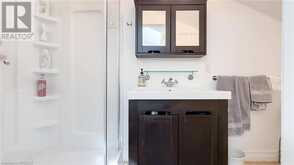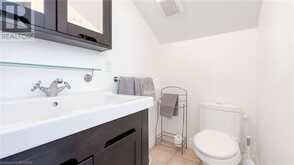1695 BRUCE ROAD 1, Kinloss, Ontario
$439,000
- 1 Bed
- 1 Bath
- 1,292 Square Feet
Dream, Create and be Inspired with this one of a kind Artist’s masterpiece. Located on one acre of quiet tranquility, with all the touches of European flair. Enjoy the peaceful and relaxing settings of this quaint little hamlet located just minutes to a wonderful 18 hole golf course, family camping compound, 15 min to Walkerton as well as 15 min from Kincardine and Lake Huron. This home truly is a work of art that must be seen to appreciate. Completely renovated by its current owner, the old church stands over 150 years proud with its cathedral ceiling and rustic beams. The open concept gives choice to multiple layouts within the walls while the loft bedroom allows for an overview of your entire creative space. Outside you’ll find more relaxing European culture while walking through the olive trees. Enjoy evening fires and the sun sets over the fields of green and gold that your eyes can take in for miles. Truly a unique work of art, the owners have enjoyed this home for many years and continue to share it with other artists from around the globe with their super host status on Airbnb. Whether it’s your artistic side that attracts you to this property or the great investment it brings, this home is enjoyable all year round. Ask your REALTOR® for the income numbers listed within their remarks. It makes a very nice profit as an Airbnb rental for many years. Be sure to book your personal tour of this magnificent gallery home today. (id:56241)
- Listing ID: 40630866
- Property Type: Single Family
Schedule a Tour
Schedule Private Tour
Jennifer Bell would happily provide a private viewing if you would like to schedule a tour.
Match your Lifestyle with your Home
Contact Jennifer Bell, who specializes in Kinloss real estate, on how to match your lifestyle with your ideal home.
Get Started Now
Lifestyle Matchmaker
Let Jennifer Bell find a property to match your lifestyle.
Listing provided by ROYAL LEPAGE EXCHANGE REALTY CO. Brokerage (KIN)
MLS®, REALTOR®, and the associated logos are trademarks of the Canadian Real Estate Association.
This REALTOR.ca listing content is owned and licensed by REALTOR® members of the Canadian Real Estate Association. This property for sale is located at 1695 BRUCE ROAD 1 in Kinloss Ontario. It was last modified on August 9th, 2024. Contact Jennifer Bell to schedule a viewing or to discover other Kinloss properties for sale.

